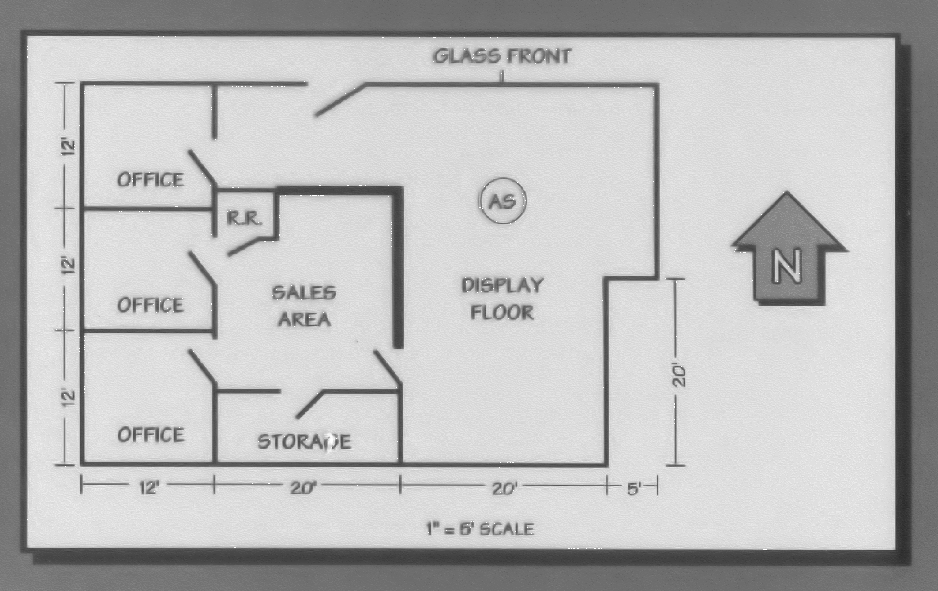When people think of ‘floor plans’ they think of architects, house builders, factories and large multi-department stores and supermarkets. You may only have a small convenience store or gift shop and might be thinking ‘I don’t need a floor plan, I just need to know the sizes’ right? Wrong!
No matter how big or small your retail space it, a floor plan is an exceptionally useful tool and it doesn’t need to be a full scale architect drawing either. A very simple hand drawn plan like this;
is adequate enough to help you visual and place everything correctly. It will also ensure that you make the maximum use of the space available, and that means getting your shop shelving or Slatwall panel design right.
If you don’t fancy having a go at hand drawing it, another way to draw up a floor plan would be to use some software. There are many free tools on the internet to help you; one we particularly like is from Smart Draw.
Don’t forget to add in windows, doors and any columns or other immovable structures that you need to work around. Then send your plan to a good shopfitting company and they will be able to discuss your plans with you to achieve the most cost effective shop shelving or slatwall solution for you.
We offer a full range of top quality Modular Shop Shelving and Queuing systems, Retail equipment, Slatwall panels & accessories. We can provide you with customised sizes and finishes, as well as a professional nationwide shopfitting service. Give us a call on Free phone 0800 587 5880 or visit www.crowndisplay.co.uk




